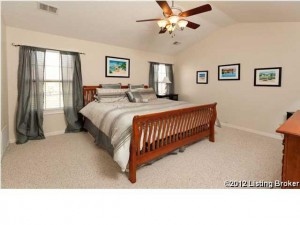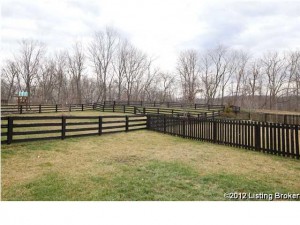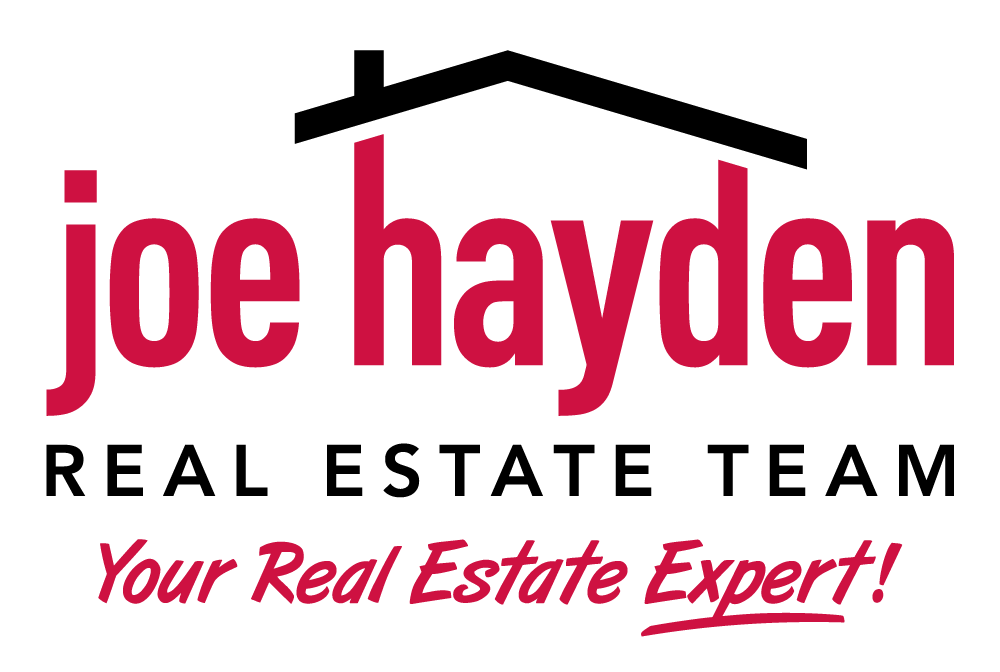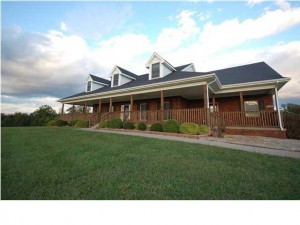 Take a seat on the wrap around covered porch on the street the locals refer to as Millionaire’s Row and view the vast, gently rolling landscape that surrounds this roomy home at 3500 Zaring Mill Road in Shelbyville in the historic setting of Shelby County. If you ever can tear yourself away from the tranquil outside living space, you will be equally amazed at what you find inside.
Take a seat on the wrap around covered porch on the street the locals refer to as Millionaire’s Row and view the vast, gently rolling landscape that surrounds this roomy home at 3500 Zaring Mill Road in Shelbyville in the historic setting of Shelby County. If you ever can tear yourself away from the tranquil outside living space, you will be equally amazed at what you find inside.
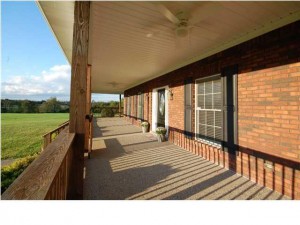 Earth Friendly Bamboo Floors blanket the entire main floor. A large living room with a fireplace flanked with windows that let in an abundance of natural light is the perfect gathering for family or guests year-round.
Earth Friendly Bamboo Floors blanket the entire main floor. A large living room with a fireplace flanked with windows that let in an abundance of natural light is the perfect gathering for family or guests year-round.
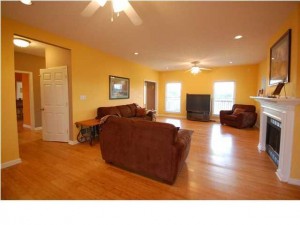 The dining area and kitchen also feature windows that perfectly frame the view of the almost 14 acres of countryside that is your backyard, making it a pleasure to prepare that perfect meal!
The dining area and kitchen also feature windows that perfectly frame the view of the almost 14 acres of countryside that is your backyard, making it a pleasure to prepare that perfect meal!
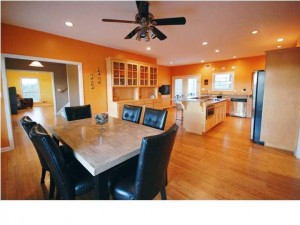 This main floor also has plenty of storage, a walk-in pantry, mud room and a powder room. The 4 large bedrooms on the second floor have plenty of room to spread out and the large upstairs hall even has room for two desk areas, more storage and a full bathroom. The Master Suite is another large room with an unbelievable, over-sized custom ceramic tile shower. Two his & her closets keep clothing neat & organized.
This main floor also has plenty of storage, a walk-in pantry, mud room and a powder room. The 4 large bedrooms on the second floor have plenty of room to spread out and the large upstairs hall even has room for two desk areas, more storage and a full bathroom. The Master Suite is another large room with an unbelievable, over-sized custom ceramic tile shower. Two his & her closets keep clothing neat & organized.
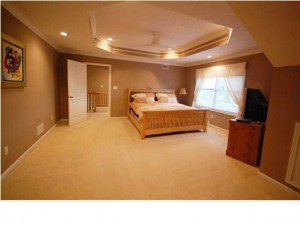 The full finished walk-out basement has even more storage, and another full bathroom! French doors open up to the lower patio to expand your living area outdoors. The land that this home us built on is an ideal size for almost anything- just shy of 14 acres, mostly flat & cleared with a few trees for a nice backdrop to the perfect setting.
The full finished walk-out basement has even more storage, and another full bathroom! French doors open up to the lower patio to expand your living area outdoors. The land that this home us built on is an ideal size for almost anything- just shy of 14 acres, mostly flat & cleared with a few trees for a nice backdrop to the perfect setting.
Start your relaxing country lifestyle in this farmhouse style custom home at 3500 Zaring Mill in Shelbyville, KY!
To view additional pictures, visit 3500 Zaring Mill Road.
To search for other great homes, please visit Louisville Real Estate.

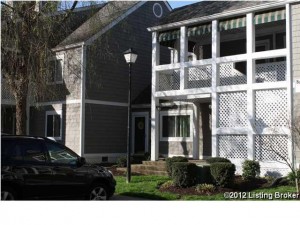
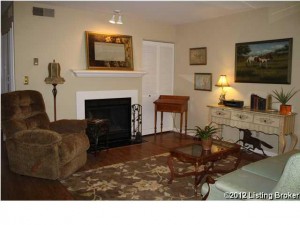
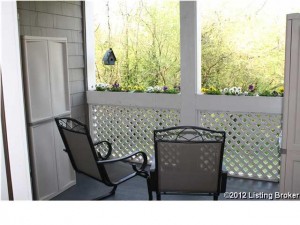
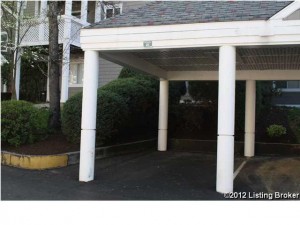
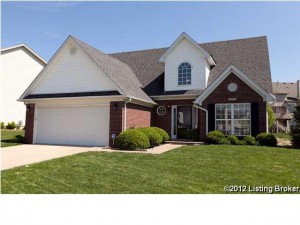
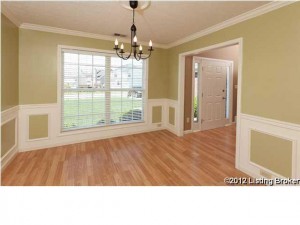 The kitchen is neat as a pin and has custom storage shelving to keep clutter at bay. The kitchen also has a breakfast bar that is open to the main family room and breakfast room.The ceiling in the family room is vaulted to the 2nd floor. Both of these rooms have excellent views of the park-like setting in the backyard.
The kitchen is neat as a pin and has custom storage shelving to keep clutter at bay. The kitchen also has a breakfast bar that is open to the main family room and breakfast room.The ceiling in the family room is vaulted to the 2nd floor. Both of these rooms have excellent views of the park-like setting in the backyard.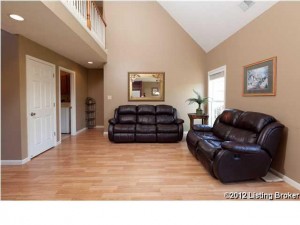 Also on the main floor is the master bedroom which features its own private master bath with a large walk-in closet.
Also on the main floor is the master bedroom which features its own private master bath with a large walk-in closet. 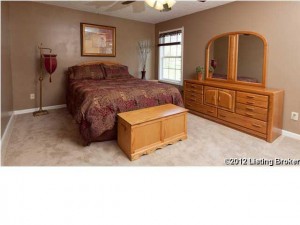 A lovely powder room with a pedestal sink adds convenience to the first floor. Atop the staircase you will love the open catwalk connecting the 2nd and 3rd bedrooms. There is a full bath in between providing easy access from either room. There is a large attic storage area upstairs near the 3rd bedroom for storing boxes and out of season clothes. The spacious lot is perfect for outdoor barbecues and the Bradford Pear Trees add an element of privacy to this wonder home at 5807 Waveland Circle. Schedule your showing today!
A lovely powder room with a pedestal sink adds convenience to the first floor. Atop the staircase you will love the open catwalk connecting the 2nd and 3rd bedrooms. There is a full bath in between providing easy access from either room. There is a large attic storage area upstairs near the 3rd bedroom for storing boxes and out of season clothes. The spacious lot is perfect for outdoor barbecues and the Bradford Pear Trees add an element of privacy to this wonder home at 5807 Waveland Circle. Schedule your showing today!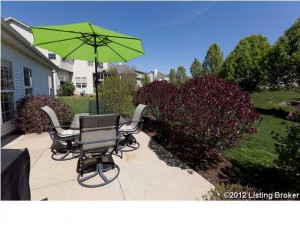
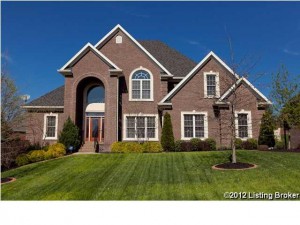
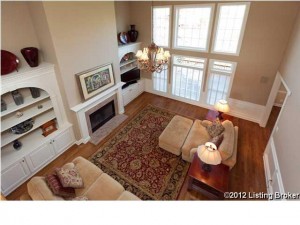
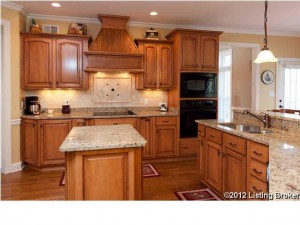
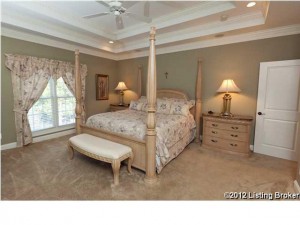
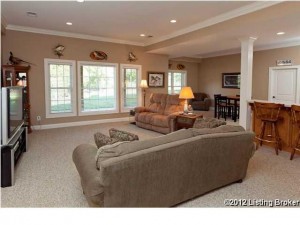
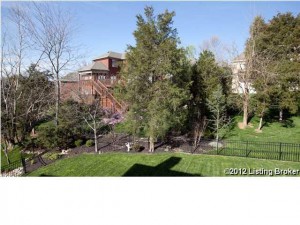
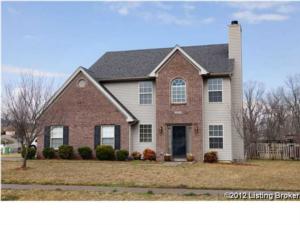
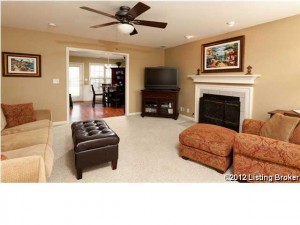
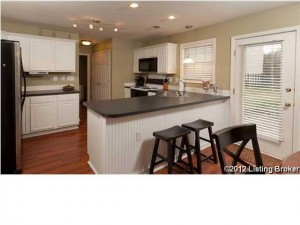 Conveniently located just off the kitchen is the laundry, plus a powder room for your guests. The oversized master suite is on the 2nd floor and features a walk-in closet and full master bath with Whirlpool tub.
Conveniently located just off the kitchen is the laundry, plus a powder room for your guests. The oversized master suite is on the 2nd floor and features a walk-in closet and full master bath with Whirlpool tub. 